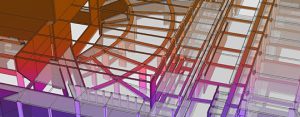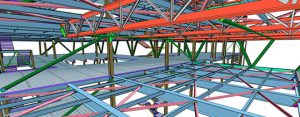ProtaStructure
Structural BIM Design Technology for a Connected World
Fast multi-material building modelling using physical structural members
State-of-the-art structural analysis methods
Economical and reliable design
Fully automated engineering drawings and fabrication detailing
Complete quantities take-off for costing and comparison
Leading BIM Integration for project coordination
ProtaStructure is an innovative BIM solution for structural engineers to model, analyze and design buildings quickly and accurately.
From one central model, easily compare different schemes and automate your steel and concrete design, significantly reducing project delivery time.
Produce high quality drawings and all design documentation from ProtaStructure automatically using included ProtaDetails and ProtaSteel.
Seamlessly coordinate projects with intelligent BIM integration.
ProtaStructure saves time and increases business profitability.
At First Glance
Fast project delivery with fully integrated Concrete and Steel design from one central structural BIM design model.
Easy, quick and intuitive physical modelling with Multiple Window Views and Dynamic Input

64-bit Architecture and Enhanced Technology Platform.
3D finite element analysis with state-of-the-art analytical model with extensive analysis options and shell element support for floors and shearwalls.
Advanced analysis techniques including Linear Elastic Analysis, Equivalent Static Earthquake Load, Response Spectrum Analysis, Time-History, Pushover, Concurrent cracked and uncracked analysis, Staged Construction, P-Delta, Temperature Difference, and Seismic Basement and Isolator considerations.


Design to a range of leading international codes including specialist seismic requirements.
Seismic assessment methodologies for Performance Based Design or Retrofit of buildings using Lenear Elastic, Nonlinear Push over or Time-History analyses.
Fully automated RC detailing into your drawing sheets. Manual drafting using smart rebars. Change management and dynamic quantity tables together with Fast engineering macros including retaining wall, stair, pool, pile analysis, design and detailing.

Automated steel connection design using IntelliConnect, full steelwork engineering drawings together with comprehensive part numbering and shop detailing for fabrication.


Industry leading BIM integration for starting, coordinating and sharing models

Interactive user experience with extensive in-product learning, contextual help, live updates and dedicated technical support from Professional Engineers.
Seismic Analysis and Design Capabilities
ProtaStructure provides engineers with comprehensive tools to design and detail buildings quickly and economically to meet rigorous earthquake standards including US and EC codes of practice.
Wide Coverage of Seismic Codes
ProtaStructure supports a wide range of seismic codes including IBC, UBC, EC8, NSCP, SNI, Thai, Indian and Turkish standards.
Seismic Parameters and Response Spectra
Elastic and design response spectra are calculated automatically using code-specified parameters. Sitespecific spectra can also be introduced. Mass sources are automatically calculated including consideration of varied live load participation.
Equivalent Static Earthquake Loads
Static earthquake loads are automatically calculated and applied at story levels. Multiple diaphragms and accidental eccentricities are taken into consideration.
Response Spectrum Analysis
Mode superposition analysis can be used where static approach is not applicable. Modal results are combined with CQC. RSA base shear is automatically scaled to Equivalent Static results. Cumulative mass participation of modes is automatically calculated.


Diaphragm Modeling and Story Meshing
ProtaStructure has smart features for automatically detecting and defining intelligent rigid diaphragms. Multiple towers with discrete independent floors, discontinuous, stepping, sloping slabs and openings are all considered. Any floor can be selectively meshed and assigned as a flexible diaphragm.



Two Stage Analysis for Upper and Lower Structure
An automated two stage analysis is performed in one-go for buildings with rigid basements. Different mass sources for upper and lower structure are automatically considered.
Consider Cracked and Uncracked Sections in One Analysis Run
Cracked and uncracked section properties can be simultaneously used in the same analysis for different load cases. Code modification defaults can be automatically applied to section properties.
Vertical and Horizontal Irregularities
ProtaStructure has powerful features to assess building irregularities in accordance with earthquake code requirements. Floor Torsion, Diaphragm Discontinuity, Mass, Stiffness, Weak Storey and Non-parallel system irregularities are all checked, and any required penalties are applied.

Strong Column-Weak Beam Checks
Tedious Strong Column-Weak Beam checks are automated at every joint. Joint checks are summated bi-directionally at every floor to ensure building collapse mechanisms perform in meeting accepted code provisions.
Joint Shear Checks
Overlooking joint shear can potentially cause catastrophic failure of buildings during earthquake events. ProtaStructure automatically detects Confined or Unconfined joints and checks against brittle failure.

Ductile Member Design and Detailing
Columns, walls, and beams are designed to special ductility requirements. Automated confinement of beam and column critical sections, wall end zones (boundary elements), wall design envelope, capacity shear design and much more are automatically considered.
Diaphragm Integrity and Load Transfer Checks
Transfer of inertia loads between slabs and lateral load resisting members including shearwalls and collectors beams is automatically verified. For flexible diaphragms, in-plane shear, tension and compression stresses are checked to prevent diaphragm failure.
Wall Coupling Beams
Special attention is provided for coupling beams. Different cracked section properties can be defined. The wall-beams assembly is checked for coupled wall effectiveness.
Seismic Isolators
Seismic isolators can be inserted anywhere on the structure for different seismic isolation scenarios. Both upper and lower structure design can be performed in ProtaStructure using target earthquake spectra. Drift of the structure and isolator displacements are also reported as a part of the design.
ProtaStructure for Performance-Based Design and Building Assessment
Prota provides unique tools for engineers to carry out performance-based building assessment.
Nonlinear Fiber Analysis of Sections
Column, beam, and Wall sections can be modeled with fiber elements using distributed plasticity and analyzed with state-of-the-art numerical techniques to derive the Moment-Curvature relationships.
Force-deformation relationships for integration points are obtained from detailed fiber section analysis.

Nonlinear Static Pushover
Single Mode Static Pushover analysis is performed using ProtaStructure – OpenSees integration. Parameters such as the number of steps and target displacements can be controlled by the user.
After the analysis, the Capacity Curve is obtained. Users can specify the monitored node for which the curve will be generated. Results can be examined at any desired step. A detailed performance assessment report is generated afterwards.

Nonlinear Time-History Analysis
Nonlinear Time-History analysis can be performed using ProtaStructure – OpenSees integration.
User selected multiple ground motions can be applied simultaneously in X and Y directions. Ground motion application direction is rotated by 90 degrees, and analyses are repeated.
Ground motion records are automatically scaled by ProtaStructure to your design requirements using the simple scaling method between 0.2T and 1.5T.
Analysis results from multiple ground motion sets are automatically post-processed. The average values of absolute maximum responses are extracted and used to prepare detailed performance assessment reports.

Design Codes
Structural engineers around the world like to employ their own local approaches to both design and detailing. At Prota we understand this which is why we offer both a broad range of leading international codes as well as provide specific customization to suit your local requirements.
Reinforced Concrete Design Codes
Steel Design Codes
Seismic Analysis and Design Codes
Loading and Wind Loading Codes
Modelling
With its focus on structural BIM modelling, ProtaStructure allows physical RC, Steel and Composite structural members to be easily, quickly and intuitively defined in one model.

Instantly create models using smart DXF import to extrude gridlines, beams, columns, slabs and shearwalls directly from structural or architectural drawings or make use of physical BIM links with IFC’s, Revit or 3D DXFs to establish complete models with a click.
Use dynamic input to rapidly create Concrete beam, columns, slabs, foundations and shearwalls and custom shaped corewalls and columns. Define openings, drops and physical set out to exactly define your project.
Use real structural steel elements including truss, purlin, brace, girt, sag rods with flexible parametric macros. Specify your splice locations on steel columns, beams and trusses.


Define conventional, waffle, precast and flat slabs with curved and irregular edges and drop head panels.
Create Raft, Piled-Raft, Pad Base, Pile Cap and Combined foundations together with Strip Footings and Foundation Beams for complete foundation design. Set foundations up at any level.
Build custom trusses using the truss editor and save them in the library for later use. Define multiple horizontal and vertical braces and use flexible purlin layout generators.

Make use of the new general purpose frame member to model irregular arrangements with ease.

Merge different model parts together allowing concurrent modelling for rapid project creation.
Fast generation of multiple storeys with similar storey feature.

Simultaneously work on different floor plans and 3D model with multiple window system. Easy access to parts of model with element Filters.
Define different materials and reinforcement steel grades on floor and element basis throughout the project.
Create Arc and multi-segment axes/beams, sloping members and structures with non-orthogonal plans.

Anchor fixed column and beam positions to corners and edges. When section sizes change, anchored positions are retained.
Model sloping slabs, beams, columns and sloping and tapered shearwalls easily using planes or multi gridlines.
Assign flexible user-defined supports including springs under columns and shearwalls.
Loading
Prota’s unique loading processes are highly automated and accurate, saving you time and driving efficient design.
Automatically decompose loads from plate, ribbed and waffle slabs, using Yield Lines and/or Finite Elements Methods. Apply point, line and patch loads to slabs.


Apply user-defined Point Loads, Moments and Span Loads to columns and shearwalls.
Check model loads, finishes, elements sizes and properties using color coded visual interrogation.

Automatic calculation of code-based seismic loads using Equivalent Static and Response Spectrum Analysis methods.
Automatic Wind Load Calculation to EN1991-4(2005) BS6399-2(1997), ASCE7(2010) & MS1533(2002) and Thailand codes
Analysis
Structural analysis is performed by specifically developed 64-bit 3D finite element solver and state-of-the-art analytical model.

Rapid analysis using multi-cores and pre-processing technology.
Analysis of slab systems independently or integrated with the structure by using finite elements.


Automatic rigid links, rigid zones and asymmetrical end-releases on frame members.
Analysis of shearwalls and custom shaped corewalls with or without openings using shell elements, mid-pier and single-pier models.

Staged Construction Analysis with detailed options, P-Delta analysis and definition of equal/gradient temperature differences. Special Seismic Analysis considerations.
Soil-Structure Interaction Analysis for all types of foundations.

Sophisticated Post Analysis checks for reviewing code compliance including deflections.
Real-time visualization of stress contours, deformations, force and moment diagrams using the full-featured Analysis Post-Processor.
Design
Design is the very essence of what we do as Structural Engineers. Providing elegant, practical solutions to design is at the heart of ProtaStructure

Interactive and batch concrete beam and column design including reinforcement optimizations and design grouping.
Biaxial design and reinforcement optimization of columns and shearwalls with any section. Generation of interaction diagrams and capacity reports for easy design tracking.

Design of shearwalls and slabs using conventional or mesh reinforcement.
Automatically create reinforcement layouts for columns and corewalls with “I, H, L, T, U, E, +” sections
Code-based automatic containment tools to specify link and tie-bar layouts compatible with column sections of any shape and size.
Design economically and accurately by including column sections in FE mesh and considering openings, drops and loads on slabs in FE analysis.
Design of flat, ribbed, waffle slab systems using analytical and finite elements methods and automatic punching checks.
Selection of the most efficient steel profile based on active codes.
Automatic design of steel connections using IntelliConnect and ability to reuse at all similar joints
Integrated meshing and analysis of slab and foundation systems with the building model.
Advanced documentation tools including ordered report sets, integration of external reports, table of contents, smart notification system (summary of warning, error and information messages).

Design pad bases, pile caps, strip foundations, rafts, piled rafts and combined foundations using analytical and finite element methods.

Combine different models to cater for shared foundation systems.
Use different subgrade coefficients and varied thicknesses for within raft foundations.


























