GstarCAD 2024
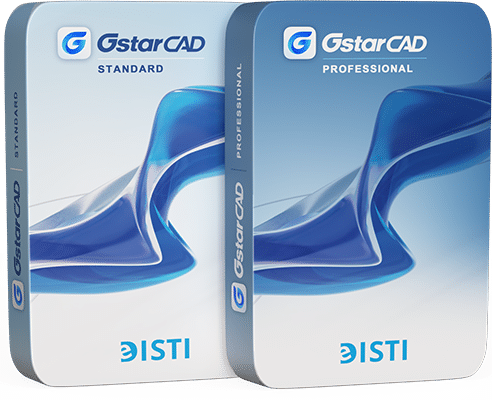
Why engineers love GstarCAD
AutoCAD® DWG format
Same user interface as AutoCAD
Permanent license at a good price
Supports .dwg and .dxf formats
Technical support provided
User interface as in AutoCAD program
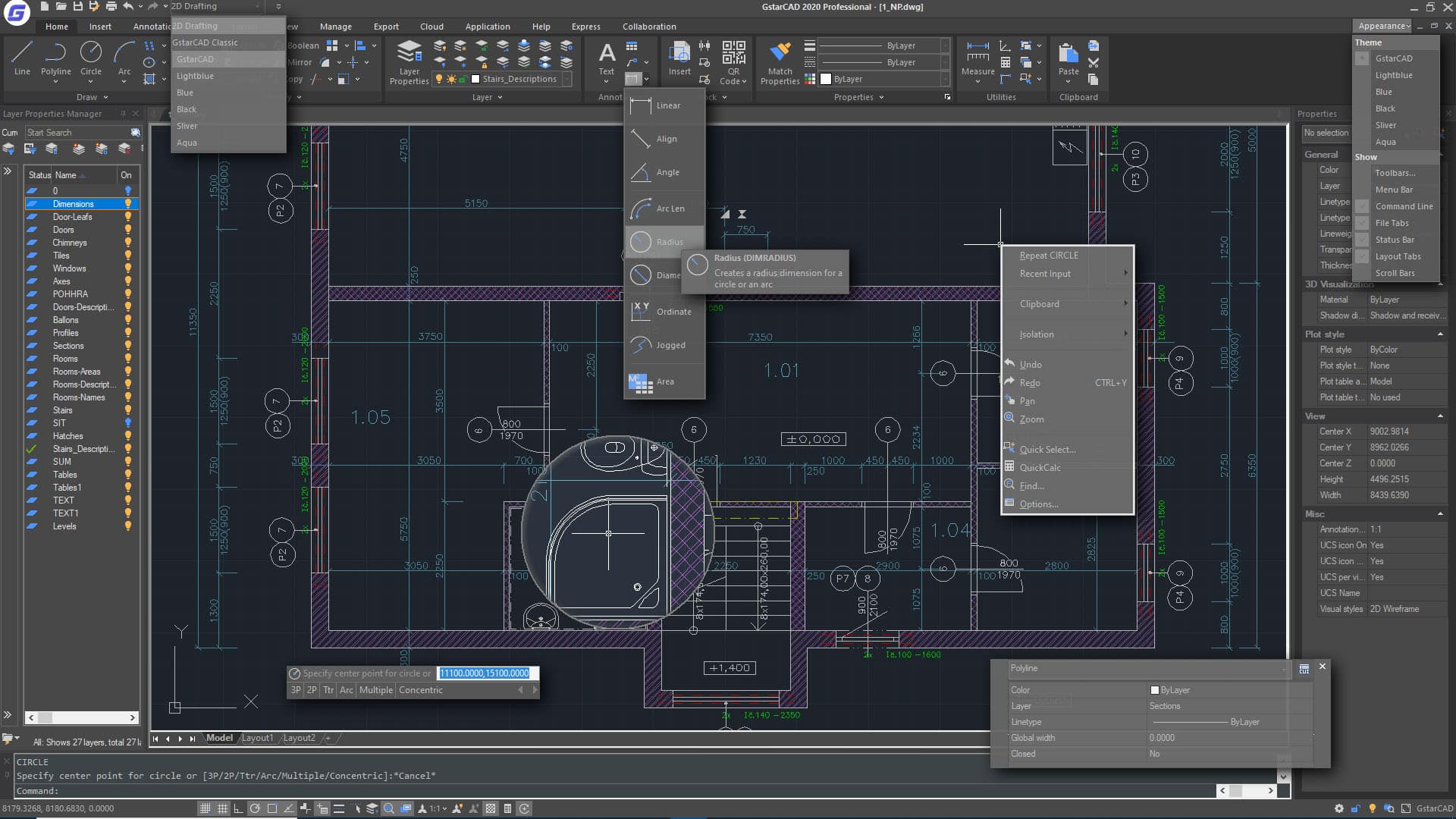
Choose from a classic look of
older versions of AutoCAD and
the new 'Ribbon' user interface
Layer management is available
also while using other commands
to change the appearance
of the filter.
This line contains name information
and program version, name
of files and the number of remaining
demo license days.
Toolbar with many commands
and command groups depending
on the function.
Open multiple files at once
and simply switch between files.
Draw and edit drawings with
help mouse pointer or 'context'
menu using the right mouse click.
With the middle mouse
button you can use a magnifier to
locally increase the draft,
without enlarging the
overall view
Command line integration
that contributes to more efficient
designing and reducing eye strain.
Quick Properties palette showing
the main properties of the
selected element.
A classic but useful way
to entering commands and others
tasks and values using
the keyboard.
Switch between modeling
and editing 'Layout' drawings.
All the features for precise drawing
are available, among them the
'Snap' function, the grid, monitoring,
measuring and scaling.
Speed comparison with AutoCAD

Reduce the cost of your CAD software
The GstarCAD program provides great savings.
If you are unsure or need advice on the right type of license or
number of licenses according to the needs of your company, we will be happy to help you.
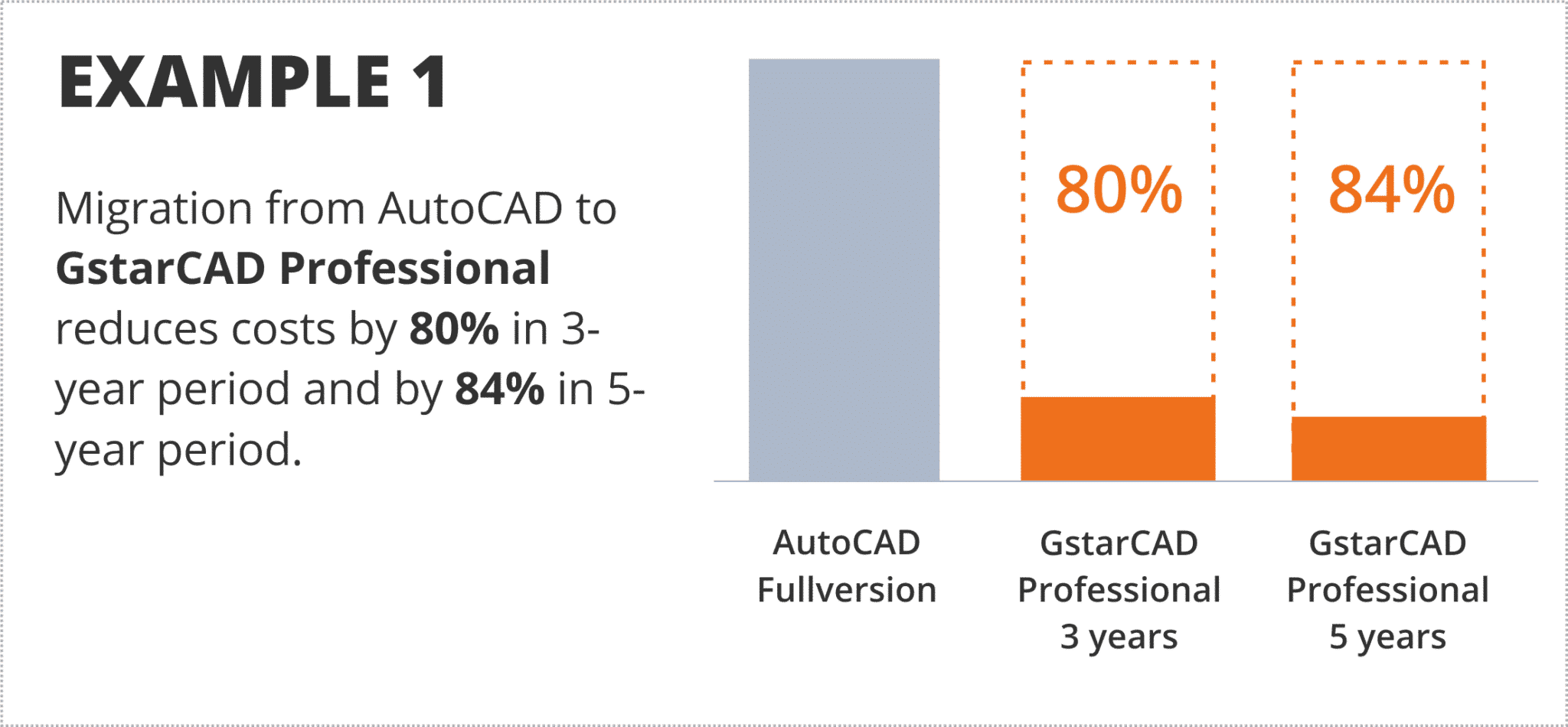
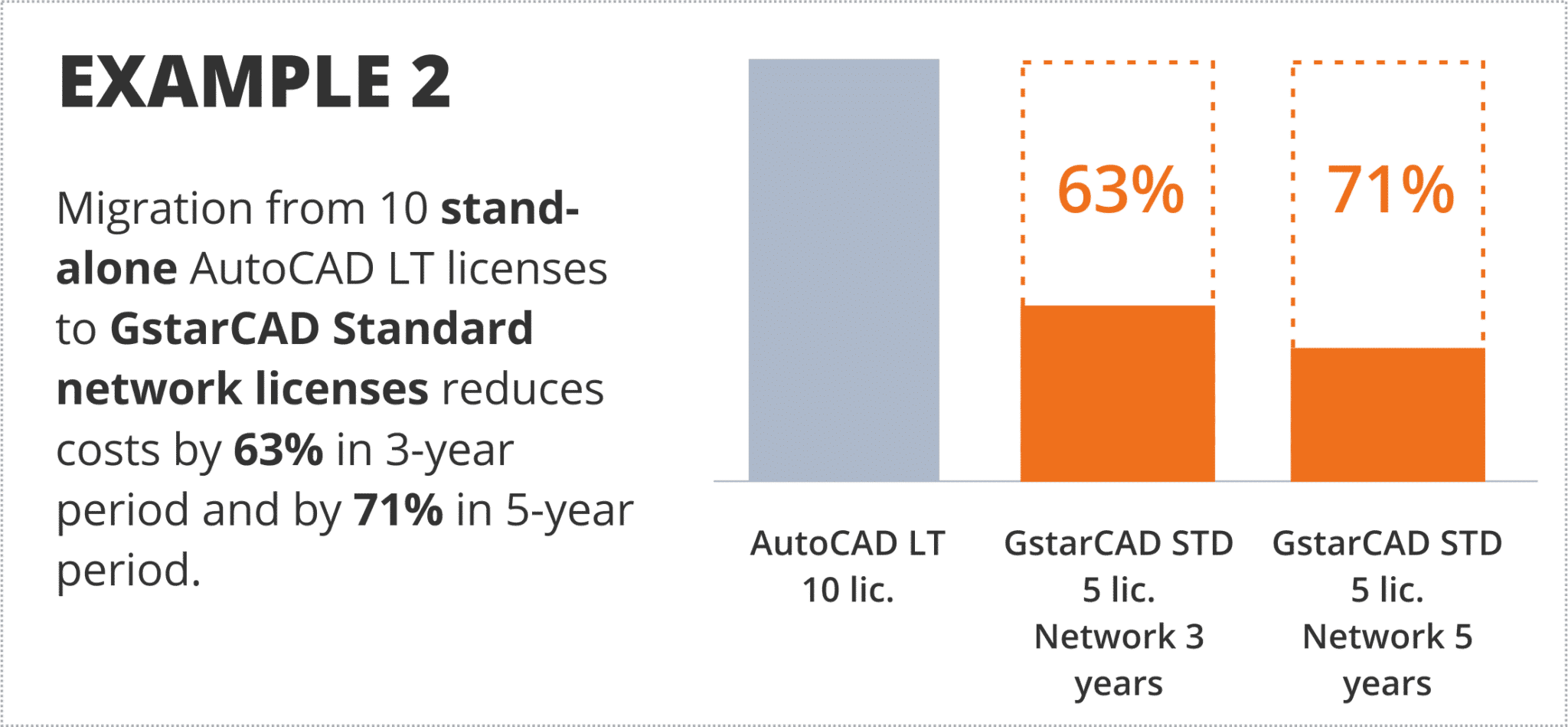
EXAMPLE 1
Migration from AutoCAD to GstarCAD Professional reduces costs by 80% in 3-year period and by 84% in 5-year period.
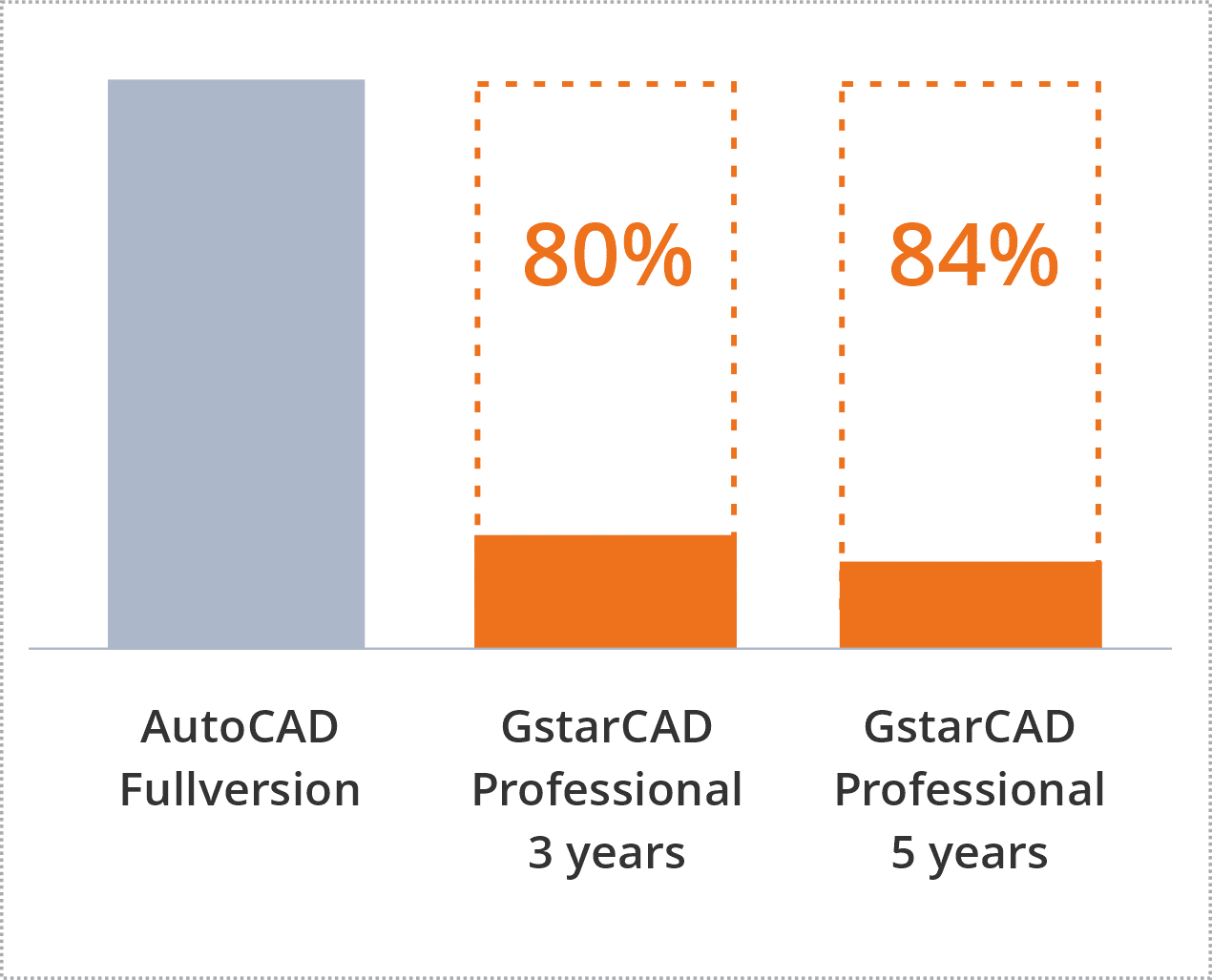
EXAMPLE 2
Migration from 10 stand-alone AutoCAD LT licenses to GstarCAD Standard network licenses reduces costs by 63% in 3-year period and by 71% in 5-year period.
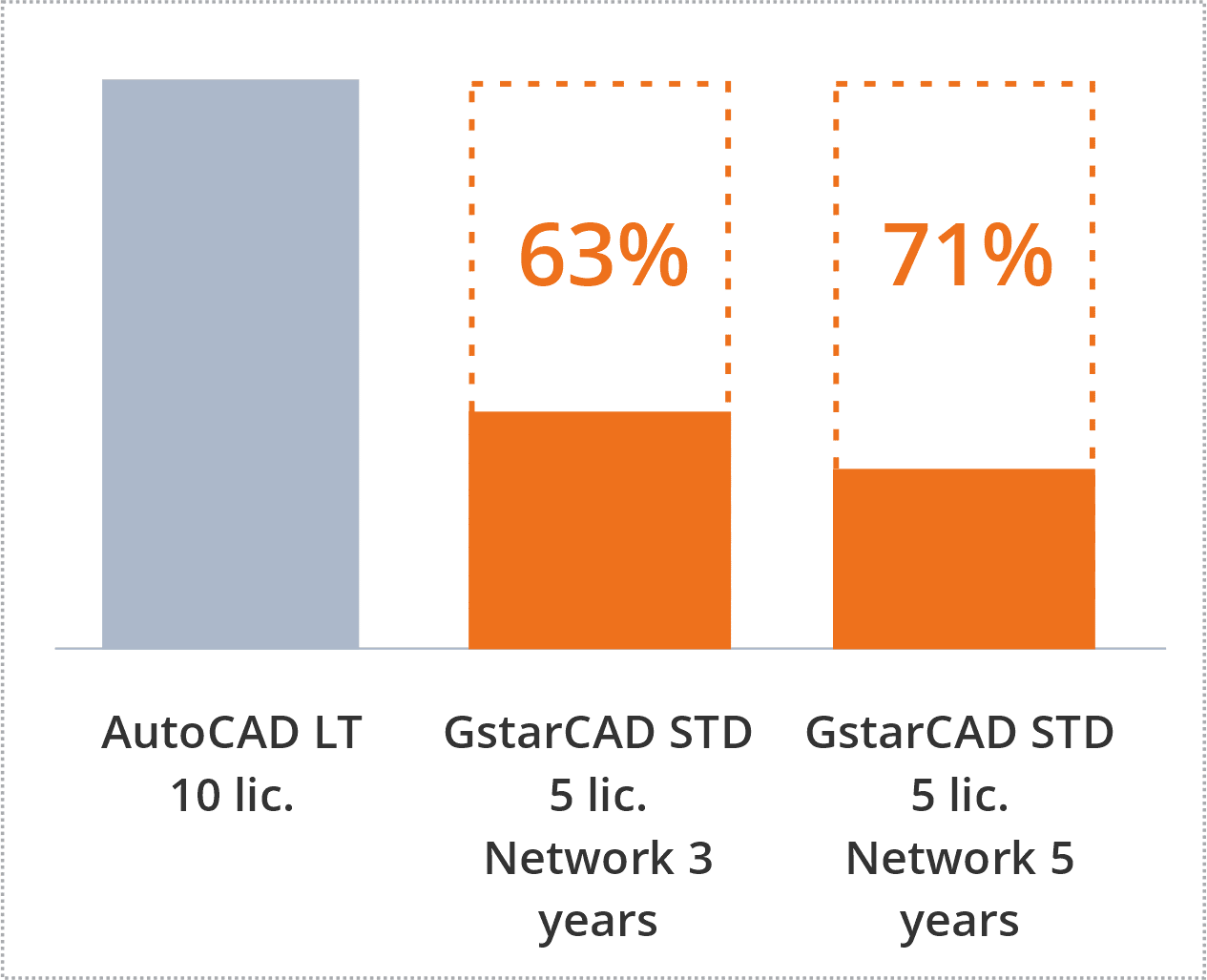
Millions of satisfied customers around the world
CAD experts and designers from small, medium and world famous
multinational companies have been using GstarCAD since 1992.
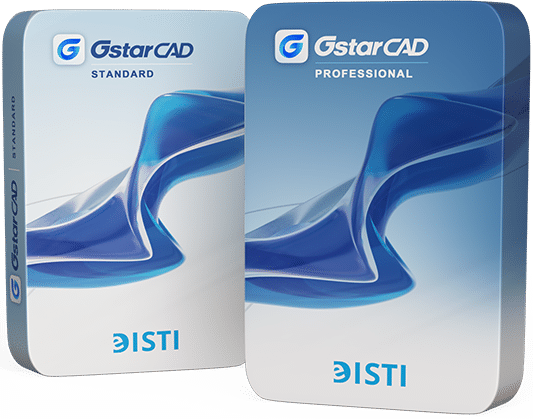
After a month of using GstarCAD Mechanical, we are very pleased with its stability and speed when opening files, so we recommend that you try it out and see for yourself the capabilities of the GstarCAD software.
Technical support team
The technical support team consists of experts with extensive knowledge in the field of CAD and BIM software. You can contact technical support with questions about selecting software, installing, or using the program. For customers who want the highest level of support, we offer a VIP contract that includes software upgrades and technical support 365 days a year.
We offer technical support by phone or e-mail in Croatian, Slovenian, English and Serbian.
Technical support team
The technical support team consists of experts with extensive knowledge in the field of CAD and BIM software. You can contact technical support with questions about selecting software, installing, or using the program. For customers who want the highest level of support, we offer a VIP contract that includes software upgrades and technical support 365 days a year.
We offer technical support by phone or e-mail in Croatian, Slovenian, English and Serbian.





























