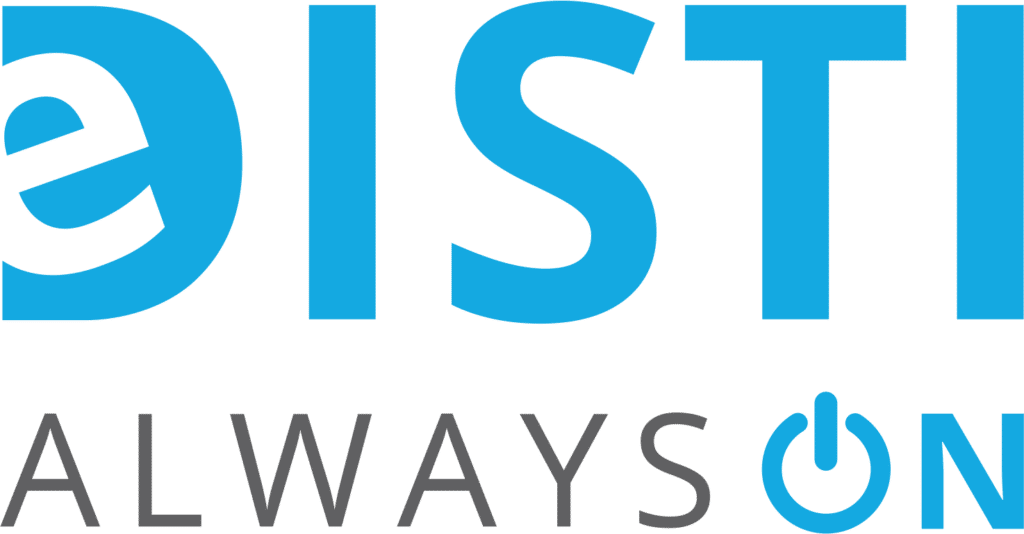CADprofi
HVAC&Piping

CADprofi HVAC & Piping
Program helps in designing heating, water and sewage, gas, medical, fire safety, ventilation, air conditioning, refrigeration, technological and other installation types in both construction and industry. Intelligent insertion of symbols and objects, automatic drawing of installation views, creation of specifications and libraries of well-known manufacturers are only some of the advantages of the application.
CADprofi HVAC & Piping module can be bought separately or in full CADprofi Suite package, which contains all 4 CADprofi modules for 50% of the price.
Key features
|
|
- A set of CAD symbols from various industries.
- Possibility to buy a single library, whole branch series or a whole set (Suite).
- Compatibility with the latest CAD programs.
- Possibility to create specifications.
- A comprehensive program that help in designing.
- Access to libraries of well-known manufacturers.
- Extended content of symbols libraries and parametrical objects from many standards.
- Advanced editor for schemes and diagrams.
- Possibility to extend the databases on your own.
- Tools for full description and projects detailing.
- Compatibility with the latest CAD programs.
- Extended specification creator.
- Additional edition commands.

Check out our video tutorials!
Videos show efficient ways to create projects by using the CADprofi Architectural add-on. After seeing these movies, you can continue to “manually” draw in your base CAD program. But will you still want to do it?

Evacuation plans and fire protection installations
CADprofi software is a comprehensive application that helps in designing in both construction and industry, with particular emphasis on plans and systems that ensure the safety of people staying in buildings. Several modules are available that help in designing industry projects related to fire protection and evacuation. CADprofi Architectural module allows for quick drawing of building plans and creation of evacuation, fire protection and safety plans.
Multilanguage
The Unicode based user interface supports 24 languages, i.e. English, Bulgarian, Chinese Simplified, Croatian, Czech, Danish, Dutch, Finnish, French, German, Greek, Hungarian, Italian, Japanese, Korean, Polish, Portuguese, Romanian, Russian, Serbian, Slovenian, Spanish, Swedish and Turkish.
You can easily change the language in the configuration program.
Our software is available through well developed distributors network in many countries, thanks to this you can have direct support in your native language.


Ease of use
CADprofi is a professional parametric CAD application that vastly accelerates design work. The application’s convenient, user-friendly interface makes it possible to fully employ its features immediately, without the need of extensive software training. CADprofi is highly popular among architects and engineers. Less experienced users, who only occasionally work with CAD drawings, also highly praise the accessibility and functionality of our software.
Maximum Compatibility
Tens of thousands of users from all over the world have already chosen the CADprofi package. This is the reason, why we always take care to preserve full compatibility with other CAD applications in every new version of our software. Our applications will automatically configure itself to be optimally compatible with any selected software environment (AutoCAD, ARES Commander, BricsCAD GstarCAD, progeCAD, ZWCAD, IntelliCAD and many more). Drawings created in CADprofi are fully compatible with DWG and DXF formats and can be edited in any CAD application without the need to run and use our software.


Comprehensive Functionality
Architects, engineers and designers use CADprofi to create projects of building construction, piping, plumbing, ventilation, electricity and other industry technology installations as well as the mechanical and structural constructions. The application package is composed of the following modules:
All of the application modules are mutually compatible, and each can be installed separately or in combination with any number of the others. CADprofi has been developed mainly as a tool used in 2D and isometric drawings. The continuously updated library of objects by many industry manufacturers also greatly facilitates 3D design. The software is equipped with a rich array of functions supporting the user at every level of design work: from autonumbering and description system to the bill-of-materials generation and exporting data into many file formats for further editing (including doc, xls, xml and many others).
Screenshots

























