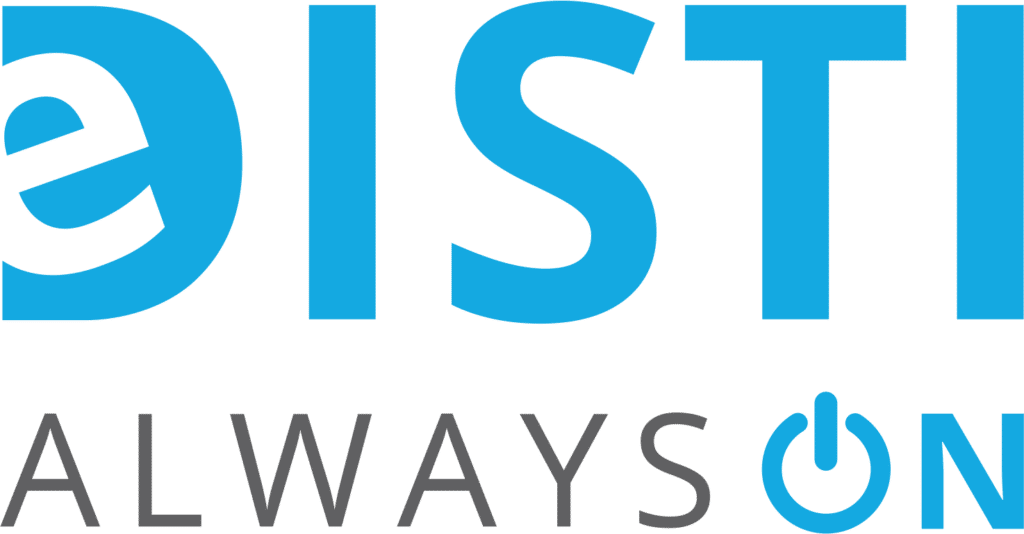STRAKON by DICAD – The BIM/CAD Software for design of Reinforced Concrete, Precast and Semi-Precast Structures
STRAKON is a 2D / 3D / BIM / CAD modern software solution for structural design of all kinds of reinforced concrete structures. The main focus is on formwork and reinforcement drawings. STRAKON enables you to create professional 2D drawings and 3D detailed models.
You can create your project in BIM (Building Information Model) in 3D or only in 2D. The designer or project manager can decide within a project which method is required or useful. As changes during the phase of planning and construction are very common, a high degree of modification comfort is very important. Furthermore, cooperation with many project participants via fast electronic data transfer is absolutely essential. STRAKON allows you to communicate digitally with all project partners such as contractors, architects, structural engineers, MEP-planners, construction companies, etc. BIM in particular requires good interfaces in structural design, where formwork and reinforcement plans play a central role. Here IFC, CPIXML or 3D PDF offer a very good standard.
With STRAKON you are excellently positioned in the field of formwork and reinforcement planning for the future. BIM is in increasing demand by both the public and the private sector. It is therefore important that a CAD system can be optimally integrated into BIM process chains in terms of formwork and reinforcement. The decisive factor here is that BIM should offers advantages for your office – in this case STRAKON can support you very well. DICAD is a member of buildingSMART and the structural design group and is actively working on changing planning methods a 3D/BIM processes.
STRAKON BY DICAD

The focus of planning with STRAKON is in the field of formwork and reinforcement planning in 2D, 3D and BIM. With STRAKON you can work on different specialist fields. A structural engineer will find that STRAKON idealy supports his point of view when it comes to Structural engineering, civil engineering, bridge construction, precast construction, semi construction and much more. But STRAKON can also be used for process in the fields of architecture, steel construction, timber construction etc.
The rapidly growing number of STRAKON users shows that STRAKON is gaining more
and more approval and becoming the standard system.
STRAKON Beginner BIM Course:

Examples of use in BIM
STRAKON is a versatile BIM Software specially designed for projects containing Reinforced Concrete Structures (formwork, Cast-in-place, precast and semi-precast buildings, bridges etc.)


















































