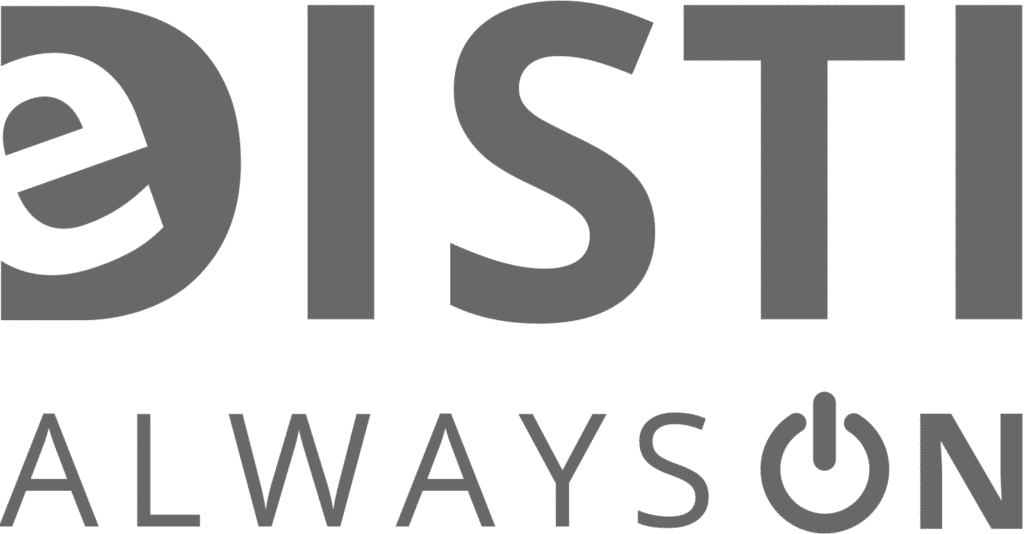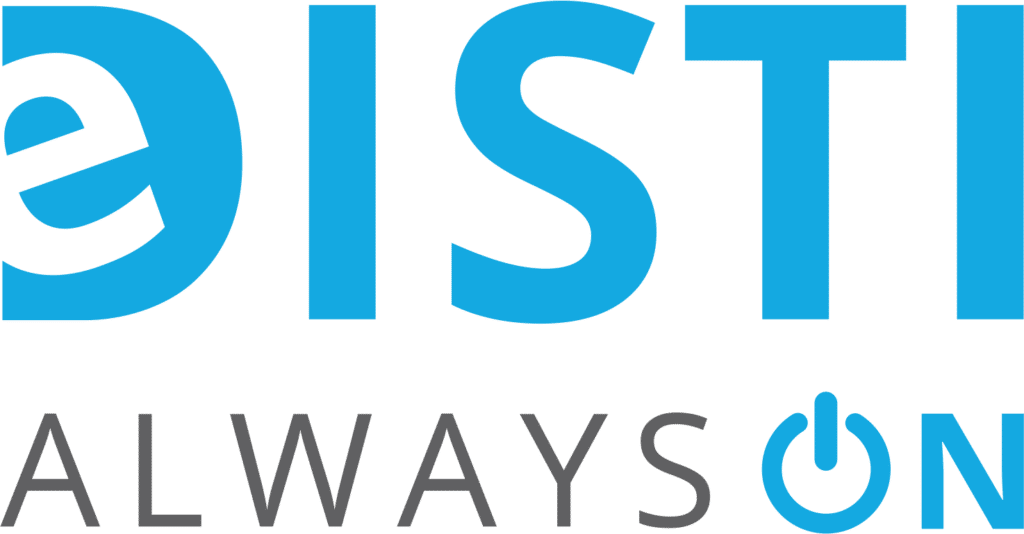Virtual Steel – description of the program
Virtual Steel is a program for object-oriented 3D modeling of steel structures. The software producer is the German company ITS-AFischer GbR .
Virtual Steel has its own independent desktop environment . Complete your project with 3D objects beams and colums and create automatic steel connections between elements. This allows you to significantly speed up the process of modeling and generating workshop documentation. A friendly policy based on perpetual licenses and no subscription make Virtual Steel unrivaled in its price category.
Modeling
Unlike the simplest CAD programs, which are based on drawing with 2D single lines, Virtual Steel uses 3D objects . After placing them in the 3D model, you can immediately go to their shop drawing or construction view drawing, which are generated automatically. Selected elements on the model can be turned on/off in the view or even make them transparent. This greatly facilitates orientation in the model and controlling, for example, complex nodes.
A large number of ready-made connection macros effectively speeds up the detailing stage. This process makes copying already made connections even easier .
Typical construction elements have been automated thanks to the available add-on modules. These will allow you to perform complex operations with a few clicks, such as generating flights of industrial stairs, railings, doors and windows create trusses and more . Additional modules will also speed up the process of inserting braces and flaccid braces.

Workshop drawings
Workshop drawings
Workshop drawings are generated automatically for the element indicated in the 3D model. After switching to the “Workshop drawing” tab, the software will draw this element together with all additional elements (e.g. ribs and openings), dimension it, and create a specification table for it.
Additional elements (ribs, openings) are also defined from the workshop drawing level , which will automatically appear on the general 3D model.
Selected elements are exported to the DXF format for final processing (layout on the form, drawing table, etc.)

Views and projections
Views and projections
An indisputable advantage of creating a structure model in 3D is the ability to automatically generate any view of it. Also in Virtual Steel for the entire structure or selected elements you can quickly get the right views and projections. Selecting a drawing scale from the menu will scale all its text elements accordingly .

Bill of Material
Bill of Material
The bill of material is created on the fly and corresponds to the range of elements entered and displayed on the 3D model. This approach allows you to flexibly control the range of elements to be compiled. Commands are available for automatic positioning of the entire structure as well as for finding duplicates . Selected model objects can be assigned the “Inventory” type. In this case, when we attach to an existing structure, its elements with the “Inventoryed” status will be omitted during positioning.
The global BOM can be exported and embedded in a template in a spreadsheet at the touch of a button.



































